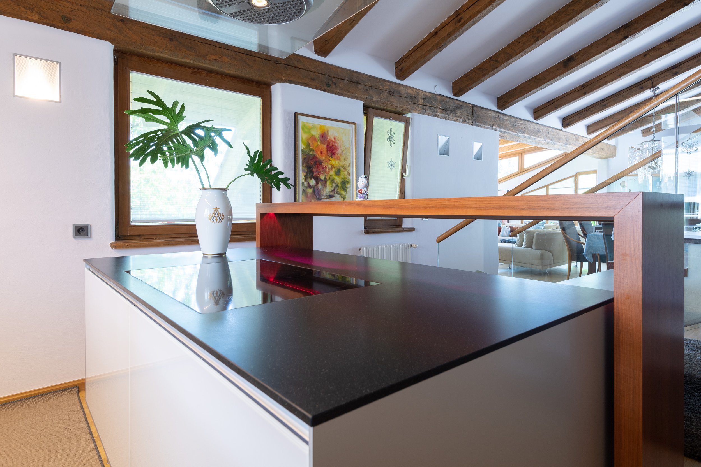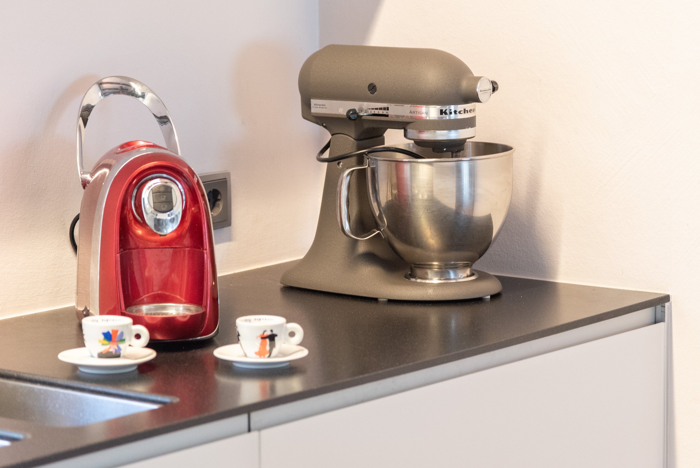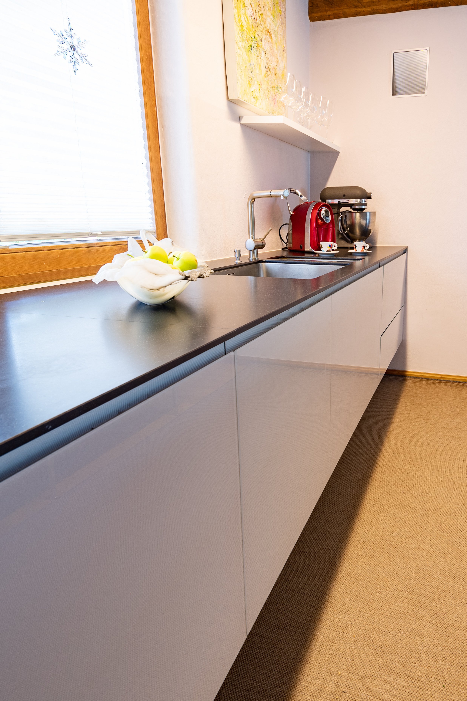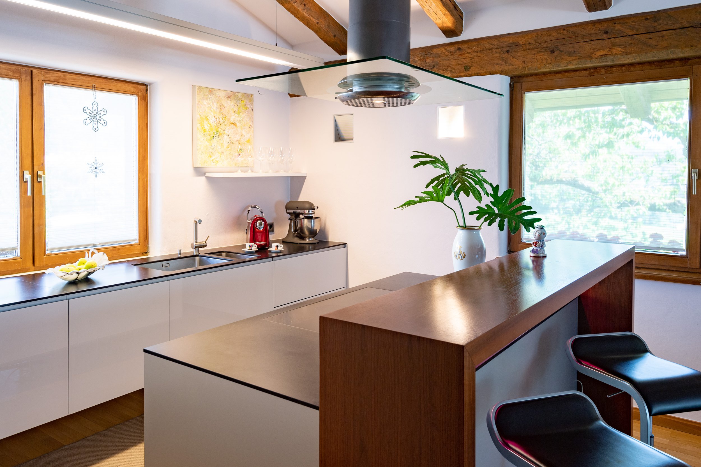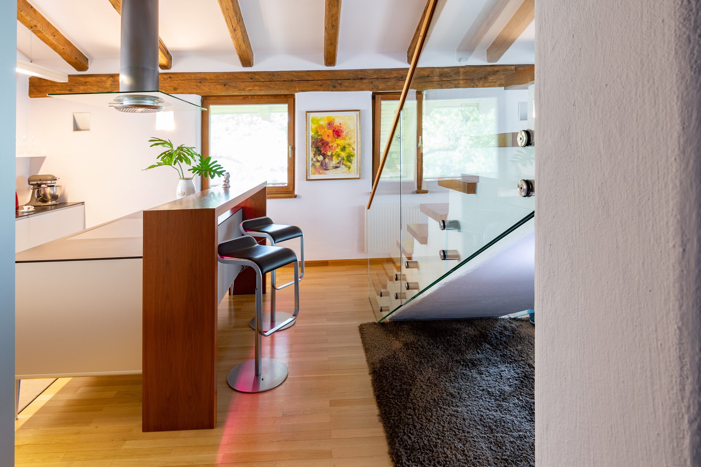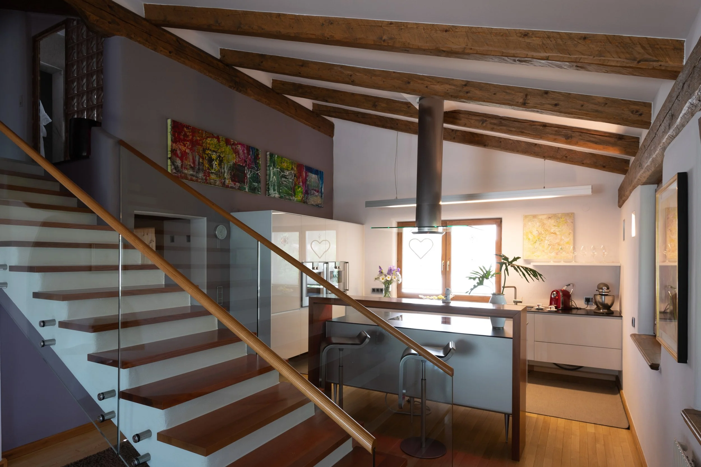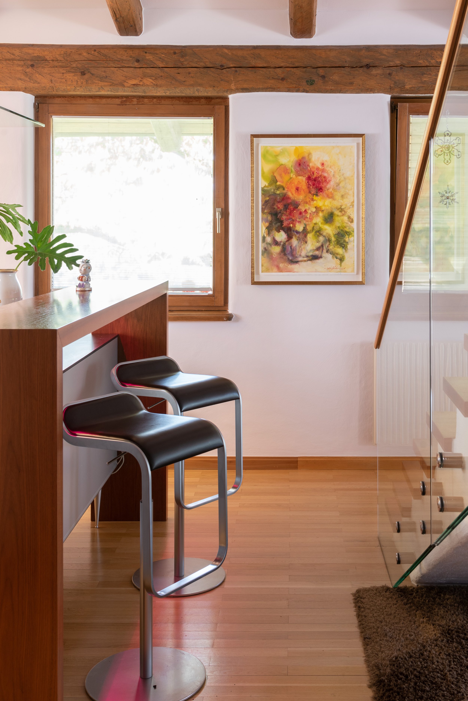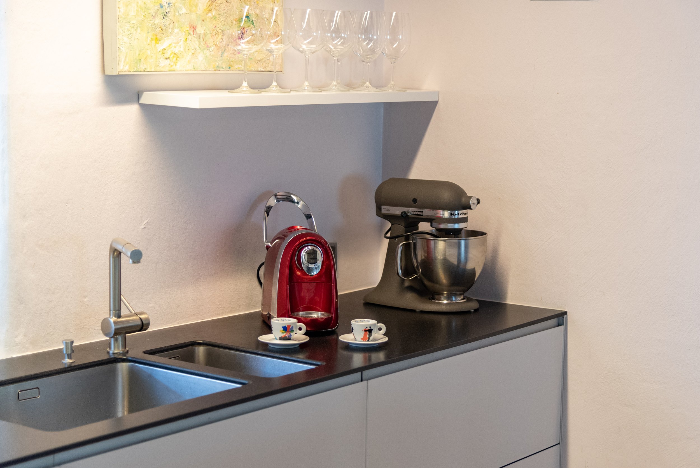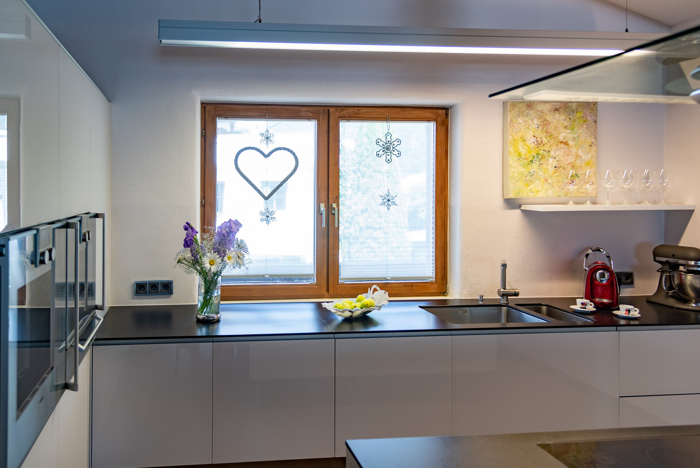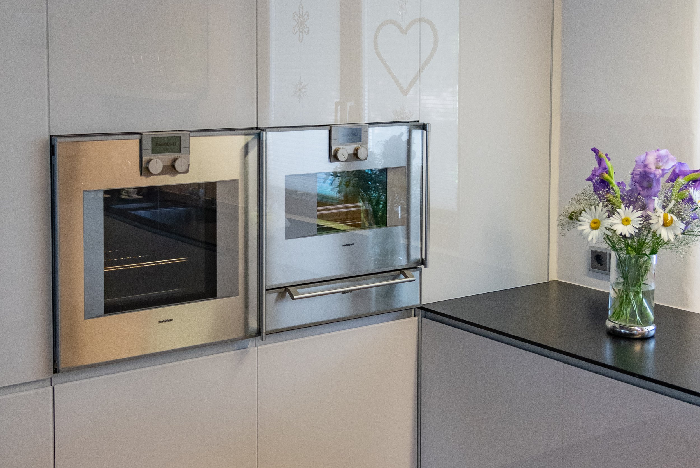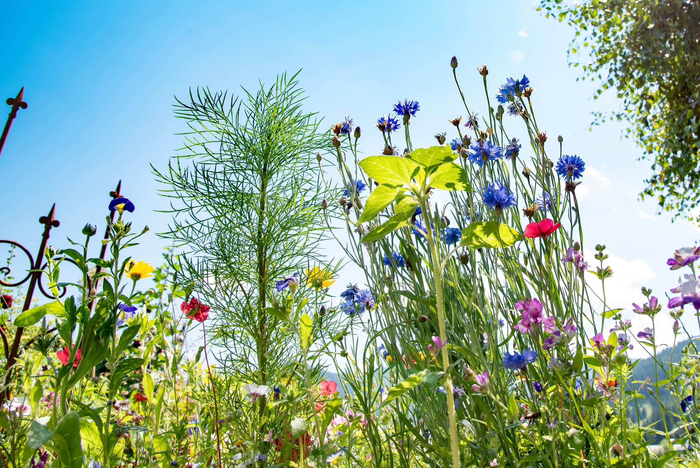Country house Salzburgland
Landhaus Salzburgerland - Interior design between tradition & modernity
As part of the comprehensive redesign of this charming country house, not only was the closed kitchen opened up, but the window areas overlooking the garden were also significantly extended. The interior designers created a light-flooded, open room concept with a harmonious connection between the interior and nature - stylish, homely, contemporary.
Interior design in country house style - Salzburg living culture interpreted in a modern way
This country house in Salzburgerland was completely redesigned in terms of both construction and design. The interior designers opened up the closed kitchen area and merged the kitchen, dining area and living area into a spacious, light-flooded room ensemble. The extension of the window areas to the garden was also a particularly decisive factor, as a result of which nature is now consciously integrated into the living experience.
The aim was to combine rural comfort with modern clarity. The previous traditional furnishings were replaced by restrained colors, natural materials and functional structures. The change in the kitchen area and the opening to the outside space created new width and spatial quality.
Today, the house stands for a successful interplay of an open spatial effect, high-quality furnishings and a calm, contemporary style. The bespoke details underline the owners' personal living concept.
An outstanding example of interior design in Salzburger Land that impresses with its architectural interventions and design depth.
Let's talk about your project too.
We invite you to contact us to inquire about a project or to take advantage of our consulting services.

