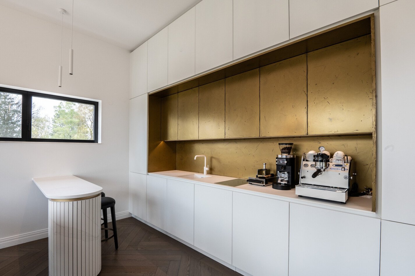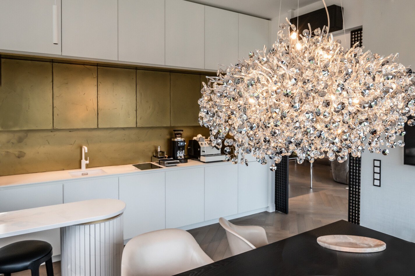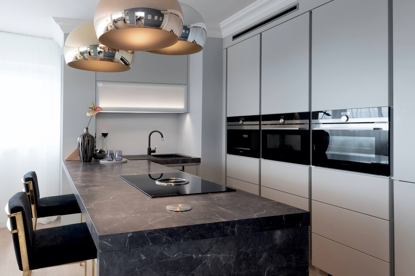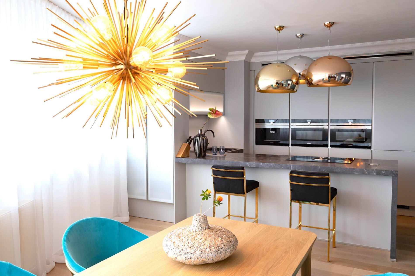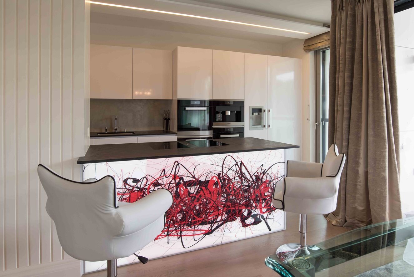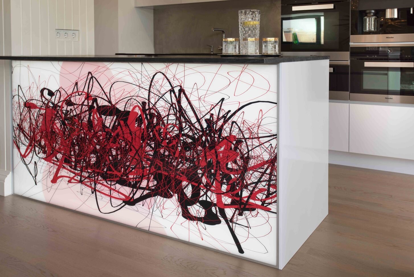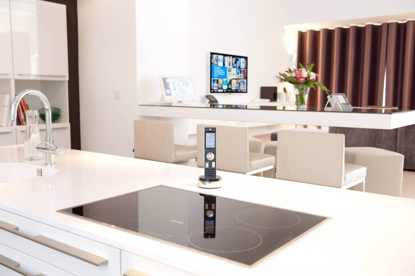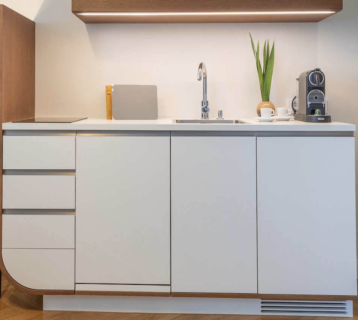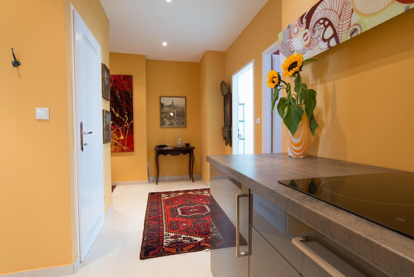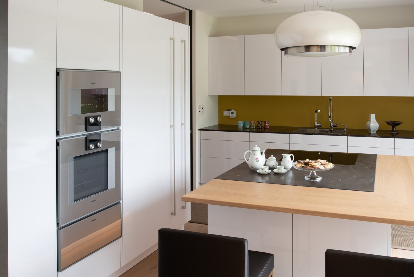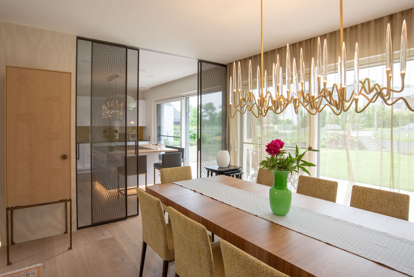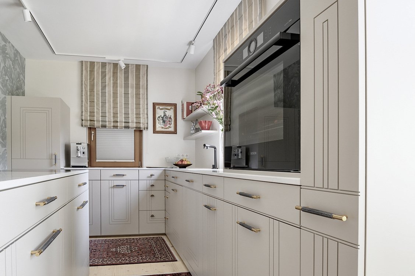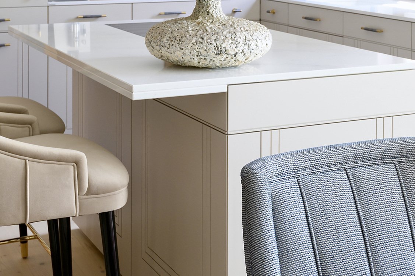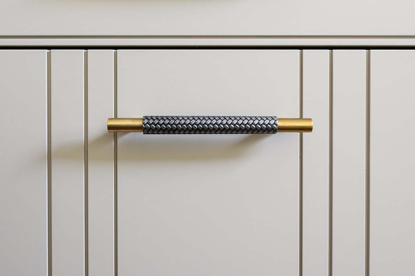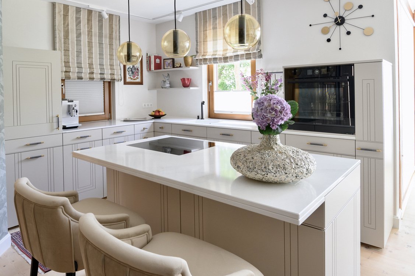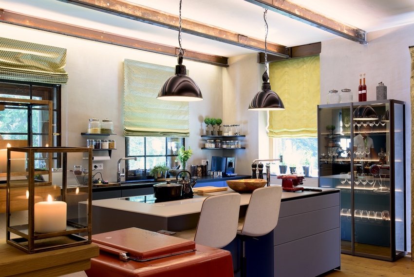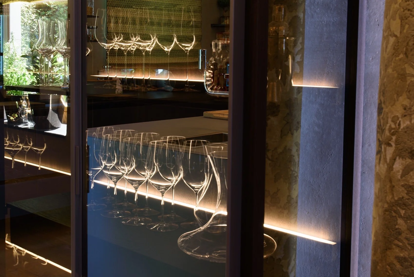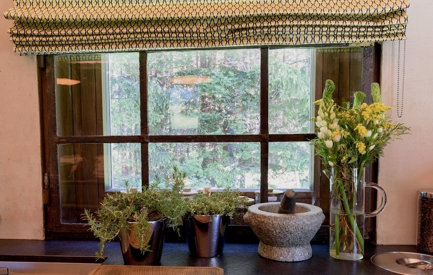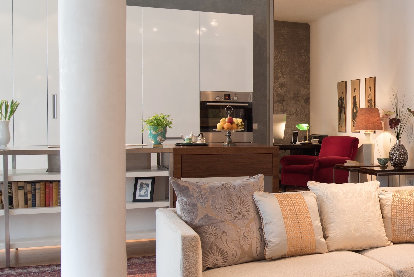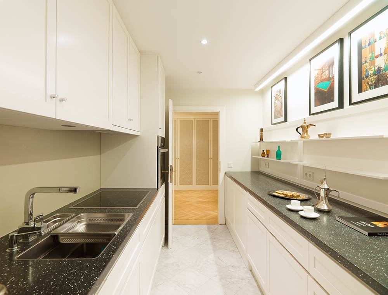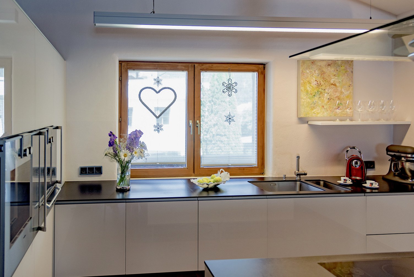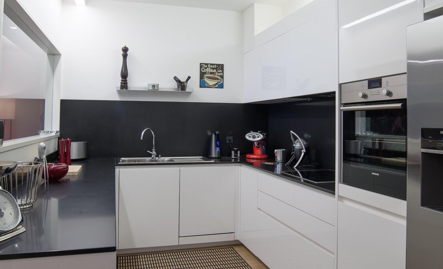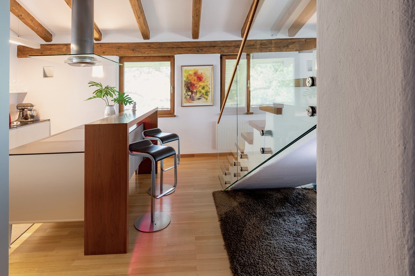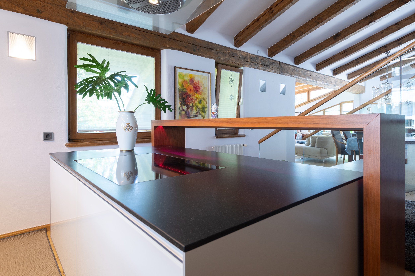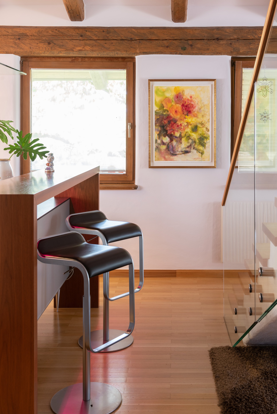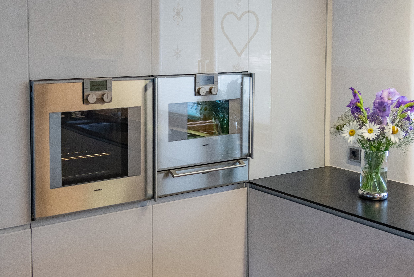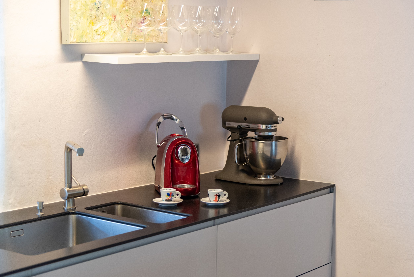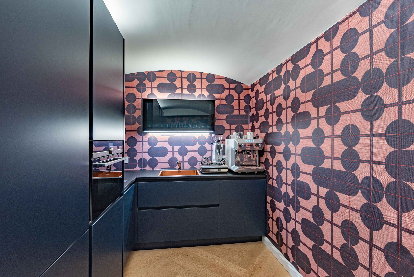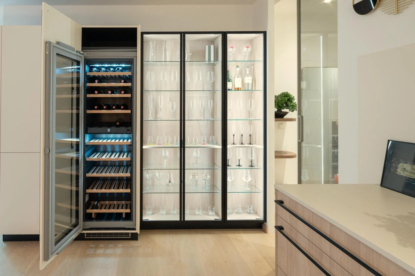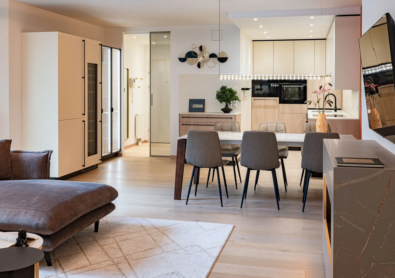Kitchens
Kitchen design & interior architecture -
Customized kitchen planning for individual living concepts
Whether a spacious villa, stylish townhouse or compact apartment: we plan and design kitchens that are precisely tailored to the needs of our customers - with a focus on projects in Vienna, Lower Austria and Salzburg.
Particularly in new builds or extensive renovations, the kitchen is now usually positioned centrally in the open-plan living/dining area - and is therefore an integral part of a uniform room concept. This makes it all the more important that it doesn't look like a classic workspace, but instead blends harmoniously into the overall ambience like a high-quality piece of furniture.
Our kitchen projects combine interior design, furnishing advice and technical expertise - from the open designer kitchen with cooking island to the elegant kitchenette in the office. Materials, colors and functions are precisely coordinated so that aesthetics and everyday life go hand in hand.
Many of our kitchen solutions are realized in close collaboration with long-standing partners in the joinery - custom-made with the utmost precision and a keen eye for detail.
We accompany you from the first draft to implementation - with experience, sensitivity and the aspiration to make your kitchen the living center of your home.
