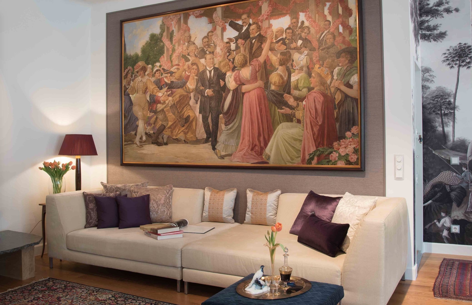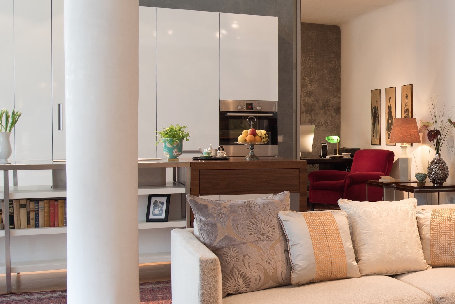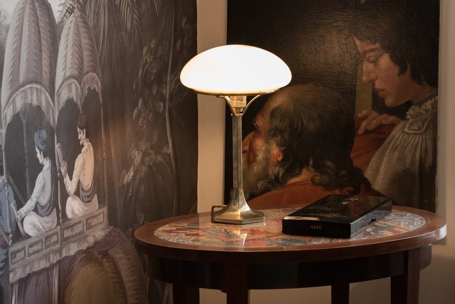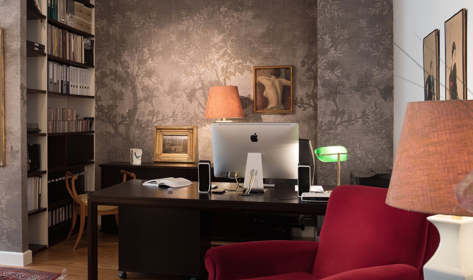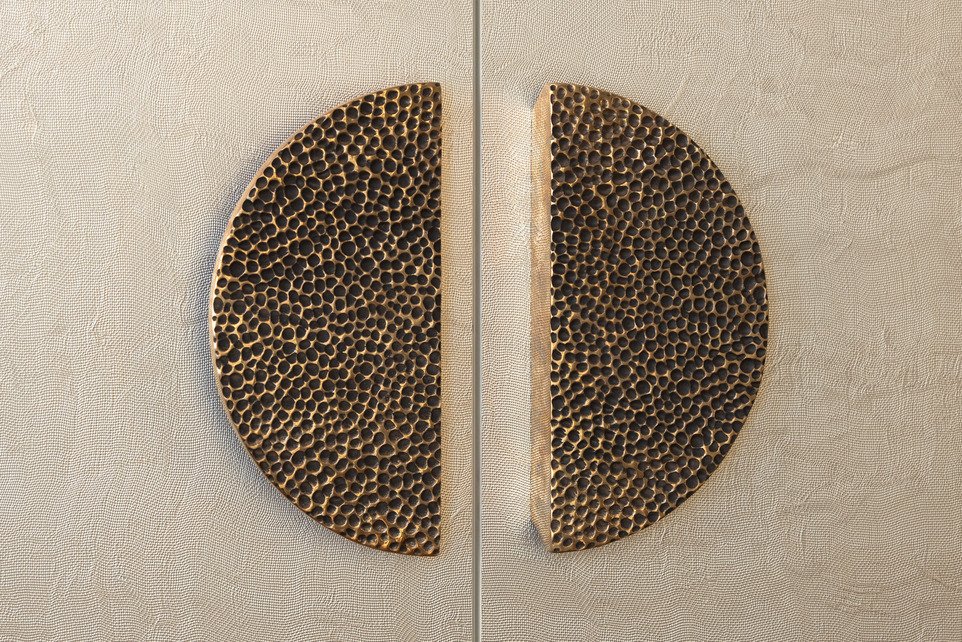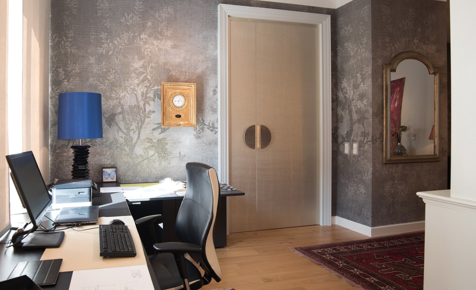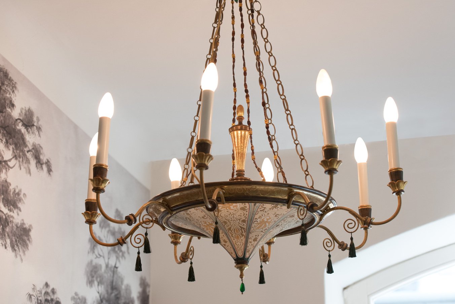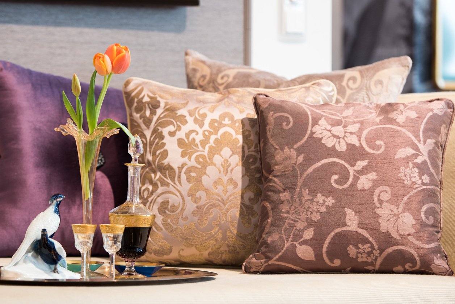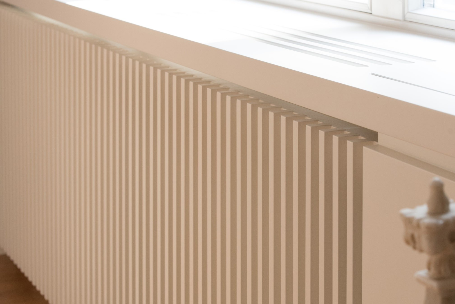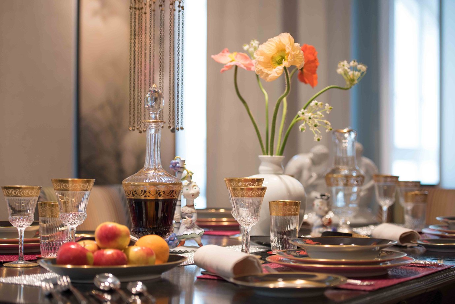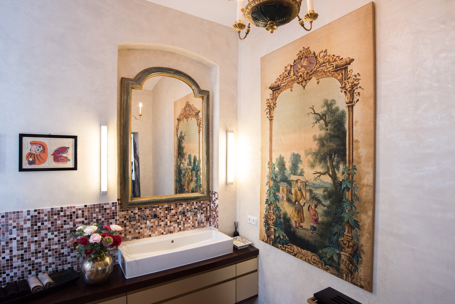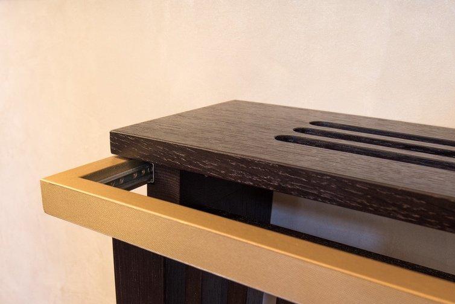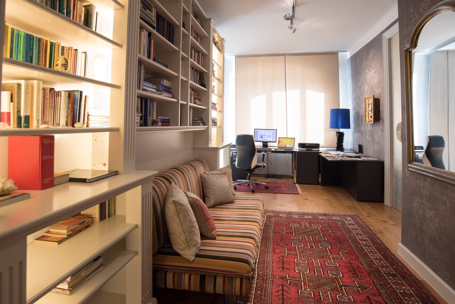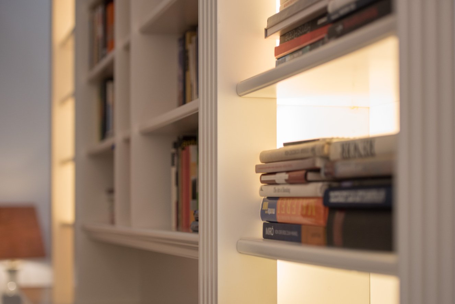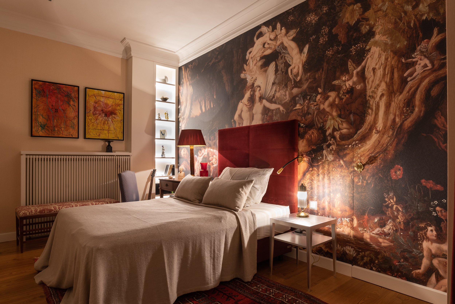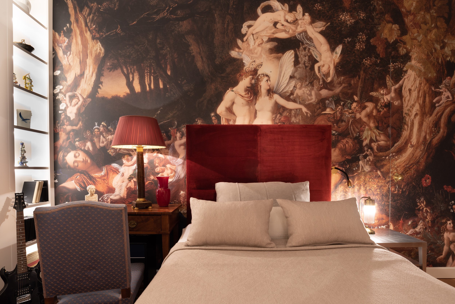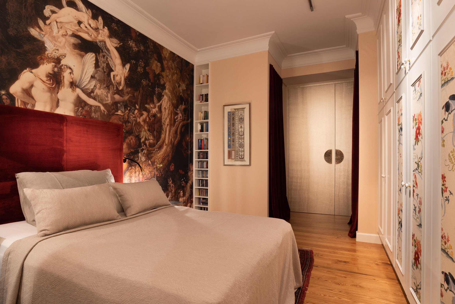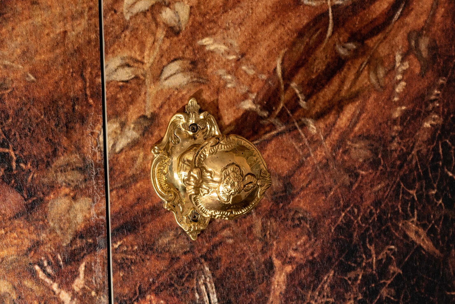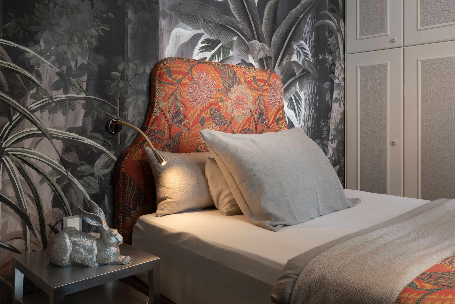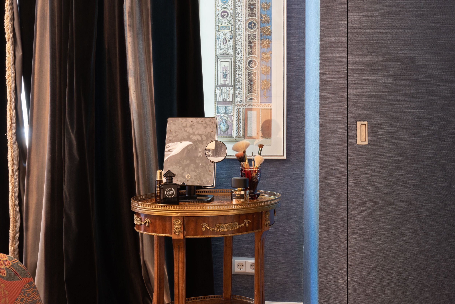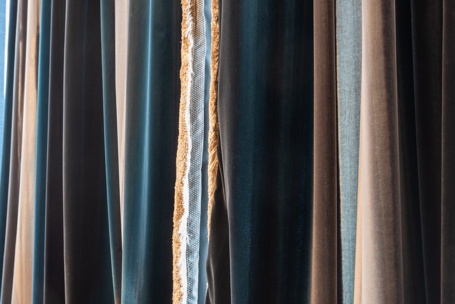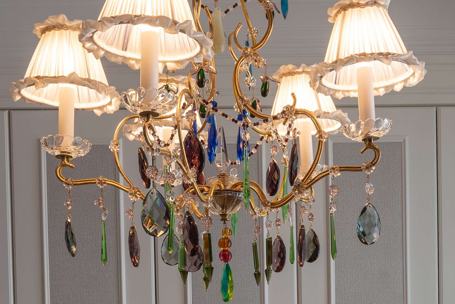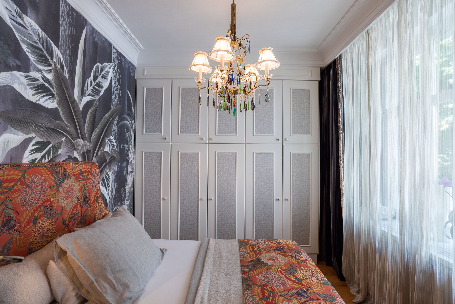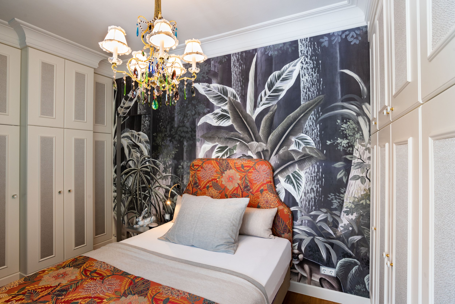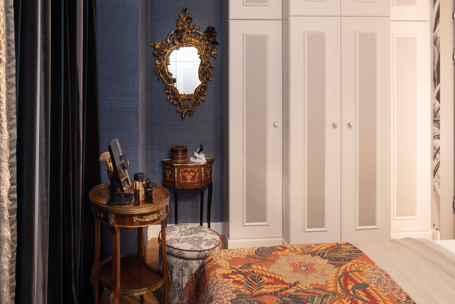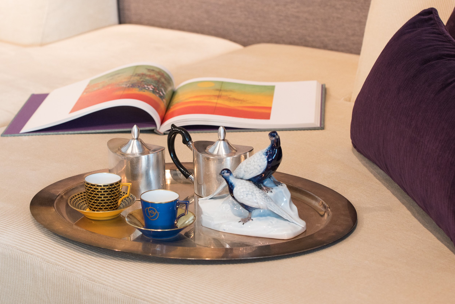Loft 1060
InteriorDesign Loft Vienna - live & work with character.
A cool workshop has been transformed into a sophisticated loft with space for everyday life, creativity and home office. The open structure was reorganized, zones for living, sleeping and working were designed - with great sensitivity, elegant materials and a unique sense of atmosphere by Elke Altenberger.
Loft 1060 Vienna - Interior design for individual living concepts
This loft in Vienna's 6th district was originally used as a workshop. The new task: to turn a cool industrial space into a stylish home with a work area for two people. The owners' wish: a well thought-out room concept that combines functionality with emotional warmth.
Elke Altenberger developed an interior design that utilizes the open structures of the loft, but with targeted zoning. Supplemented by precise furnishing advice, a spacious living/dining area with a library, two separate checkrooms and bedrooms as well as a screened office with sliding doors were created - ideal for concentrated work despite guests.
Antique pieces and modern classics were deliberately combined and personal works of art were integrated as part of the room concept. The special architectural features - such as direct access via a passenger lift - were incorporated into the planning both functionally and aesthetically.
The result: an individual, quiet loft that is equally impressive as a living and working space. Interior design and furnishing advice from Elke Altenberger - with substance, character and a cultivated atmosphere.
Exclusive living begins with unique planning.
Luxurious materials, custom-made details and sophisticated interior design - we develop holistic room concepts at the highest level.
Let us advise you personally - for stylish living spaces with class.
📞 0664 38 21 020
✉️ [email protected]
🟫 Request exclusive living advice

