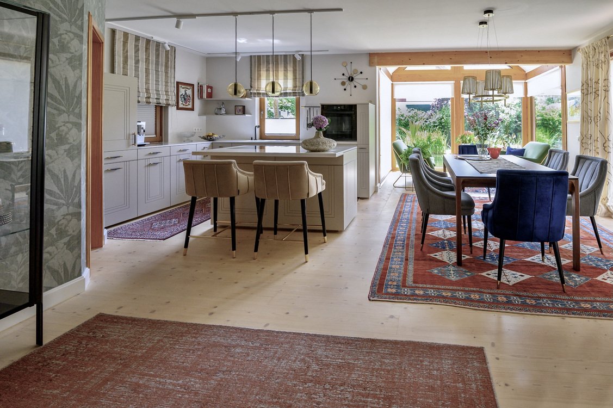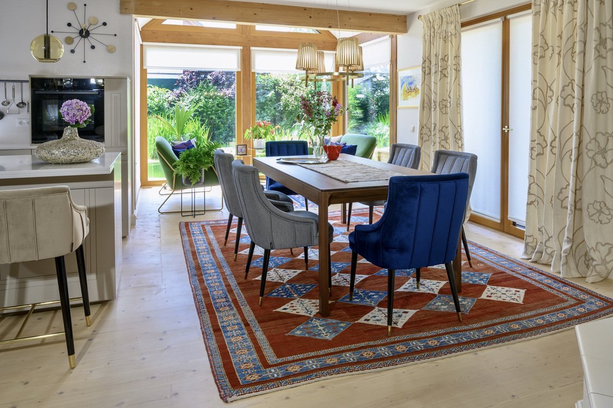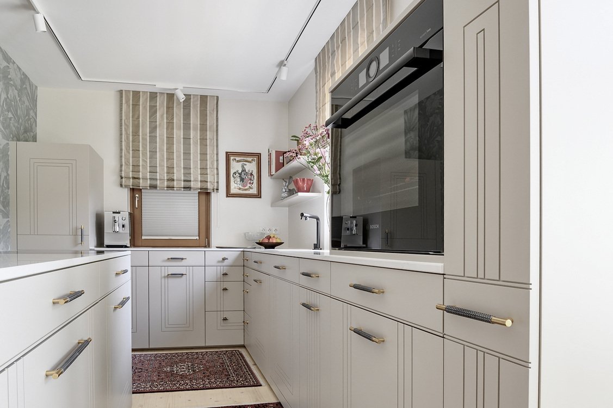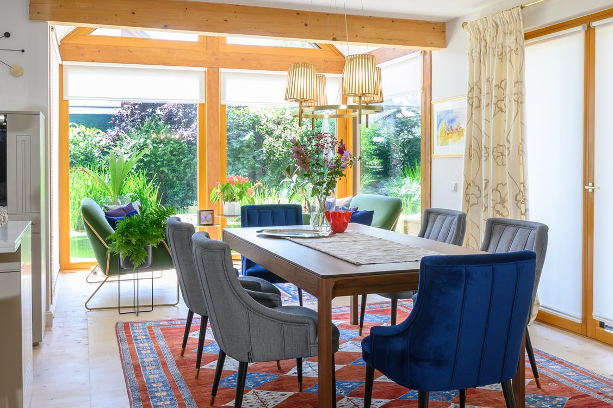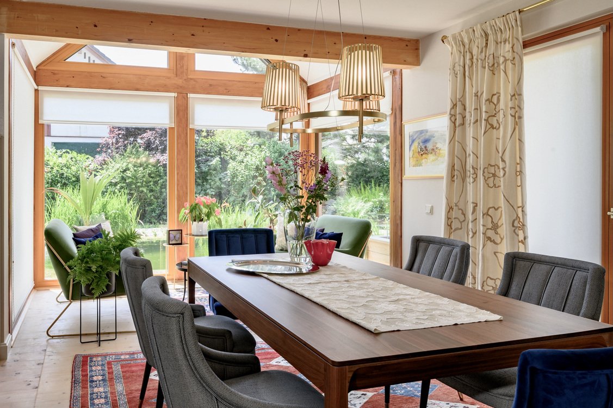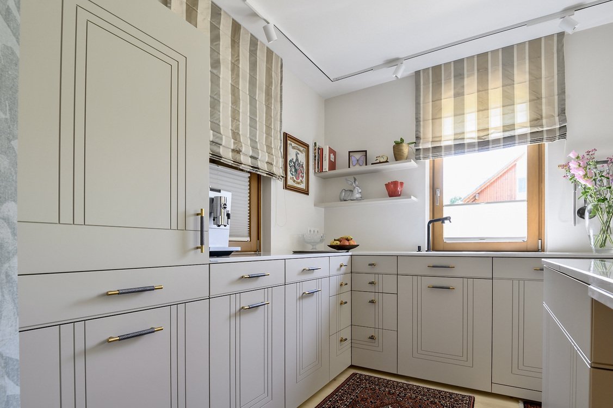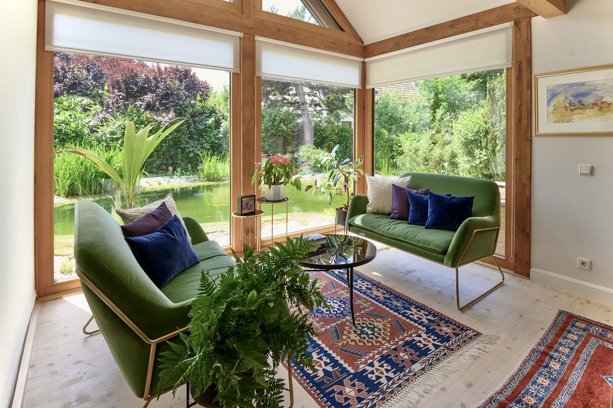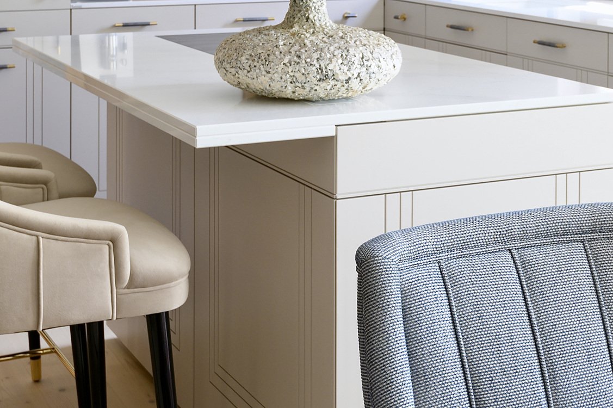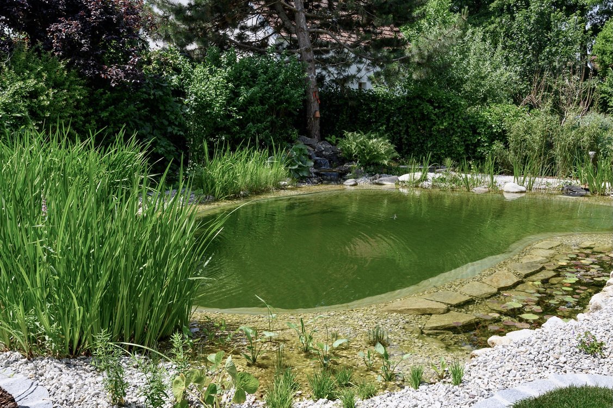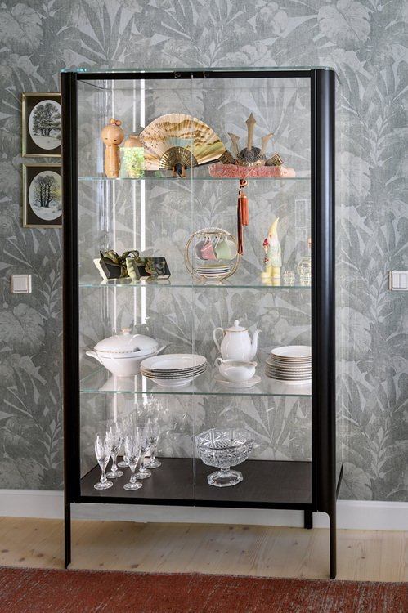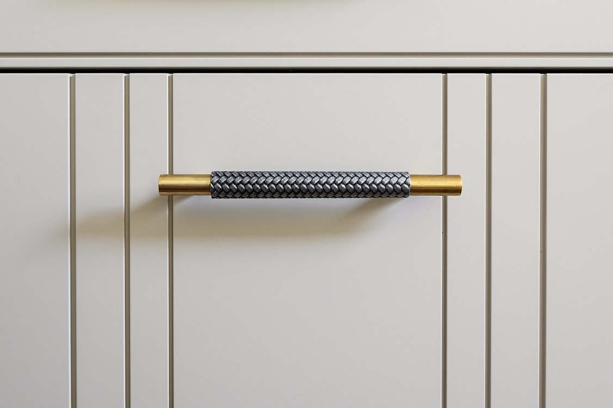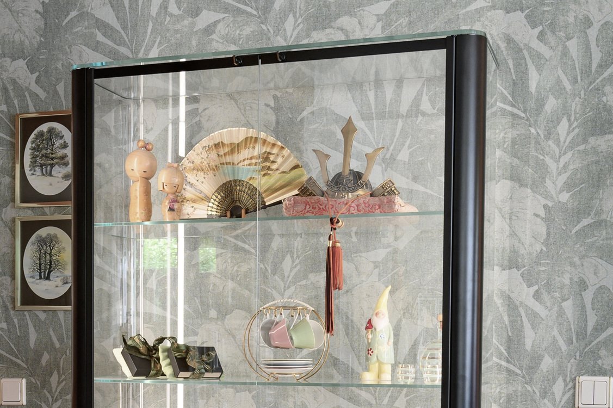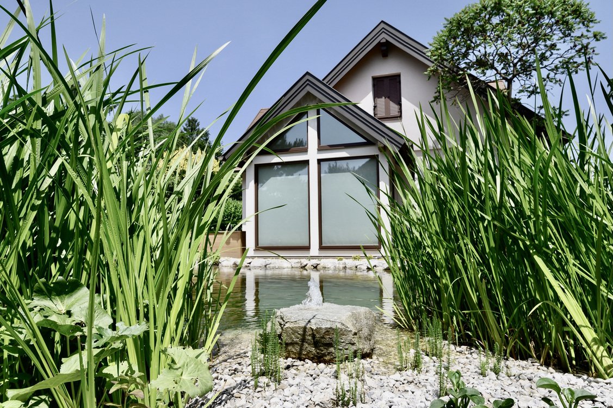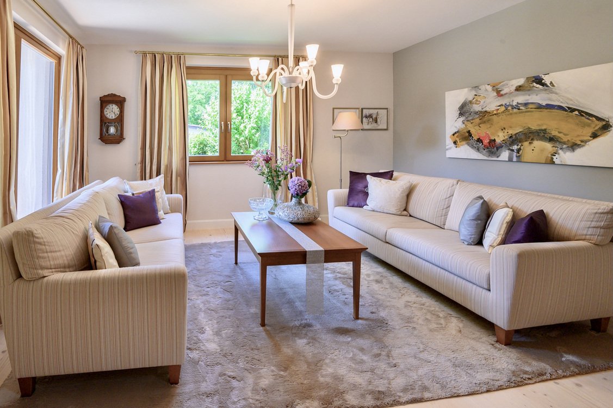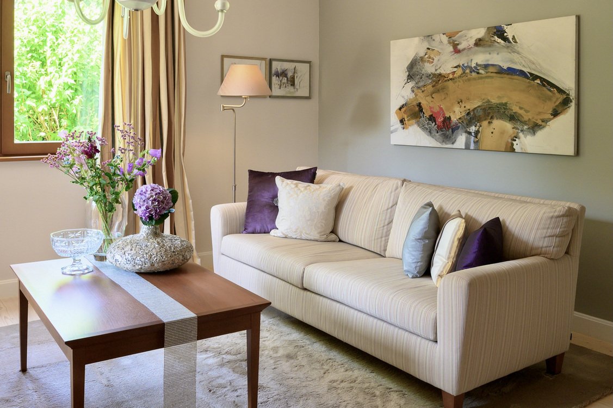Landhaus Lower Austria
Interior Design Landhaus Niederösterreich - Furnishing advice with sensitivity
Interior designer Elke Altenberger redesigned the foyer, kitchen, living and dining area on the first floor of a country house from the 1980s. The aim was to create a timelessly modern room concept that harmonizes with existing elements - stylistically coherent, open to nature and in keeping with the character of the house in the countryside.
Interior design & furnishing advice for a country house in Lower Austria
The first floor of this charming country house near Vienna was extensively redesigned. Interior designer Elke Altenberger developed a room concept that harmonizes modernity, living comfort and the original character of the house.
The major challenge: existing building elements from the 1980s and 90s were retained and yet were to be embedded in a coherent, contemporary design. The result is a stylish overall look with an open kitchen, light-flooded dining area and a spacious foyer - all functionally connected and aesthetically coordinated.
Particular attention was paid to the opening to the garden and the unobstructed view of the adjacent biotope. The subtle color scheme, natural materials and custom-made installation solutions created a friendly, inviting living ensemble with a rural feel and a modern soul.
A successful example of interior design and furnishing advice in Lower Austria, which combines existing and modernization in an elegant, homely atmosphere - ideal for sophisticated, nature-loving living in the countryside.
Living with character - in harmony with the surroundings.
For country houses, retreats or second homes, we design individual furnishing concepts that combine naturalness, comfort and aesthetics.
Let us advise you - for stylish living spaces with rural charm.
📞 0664 38 21 020
✉️ [email protected]
🟫 Start furnishing advice for your country house

