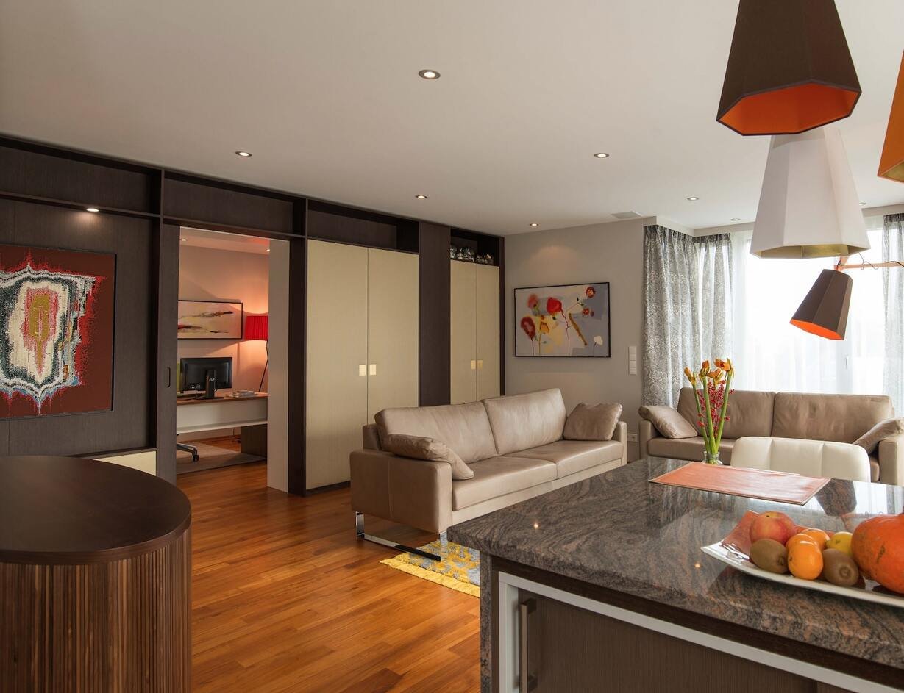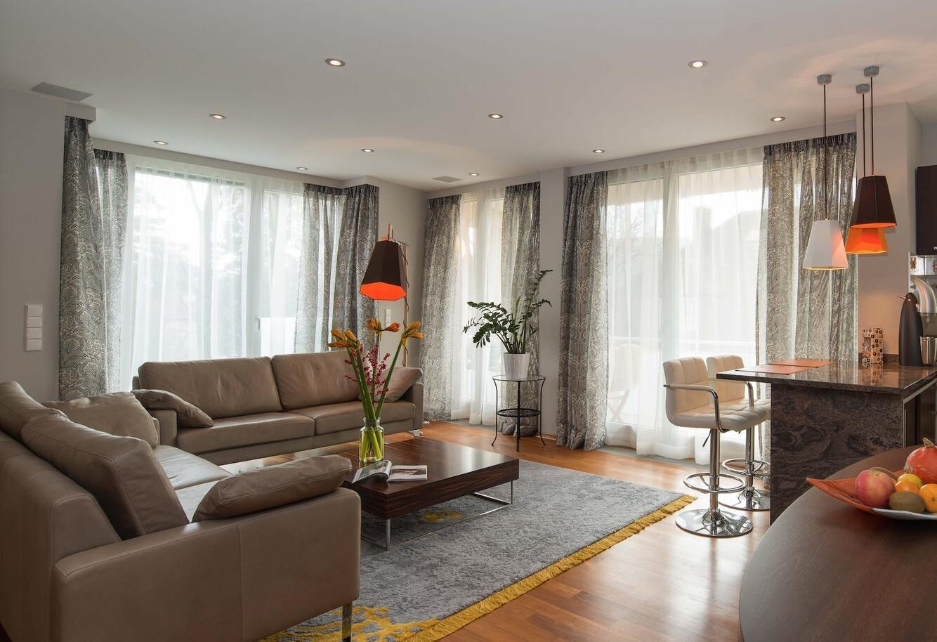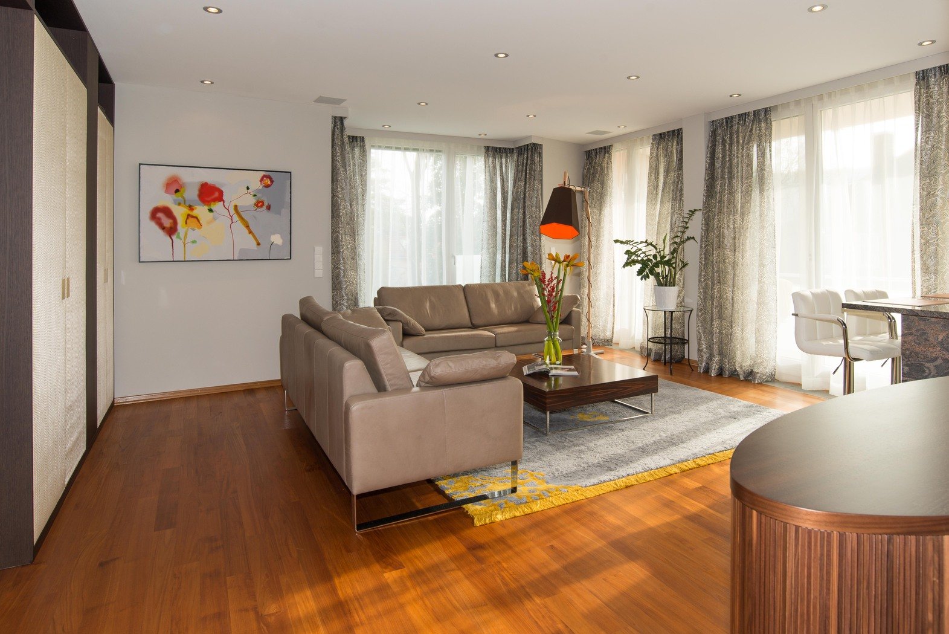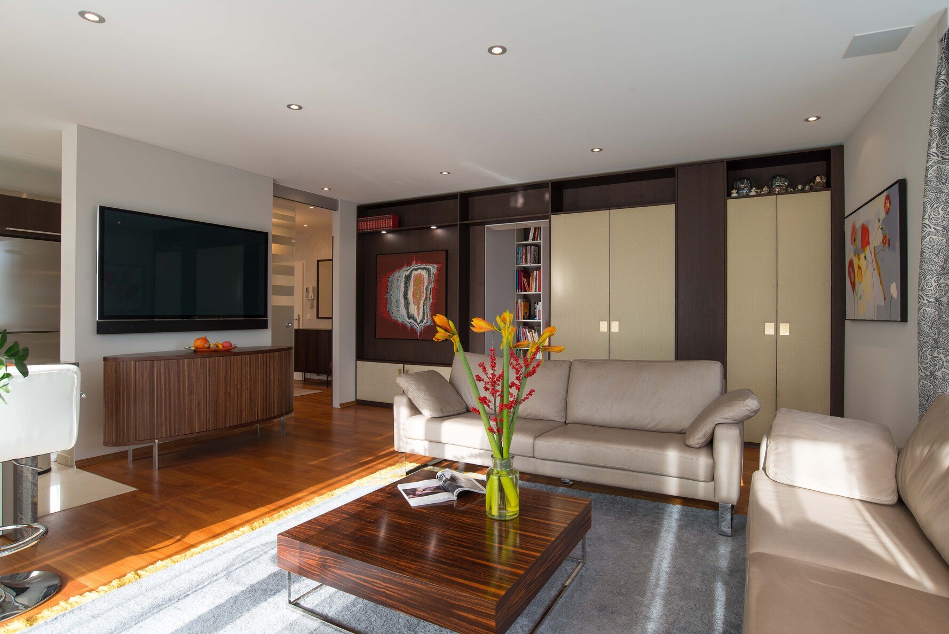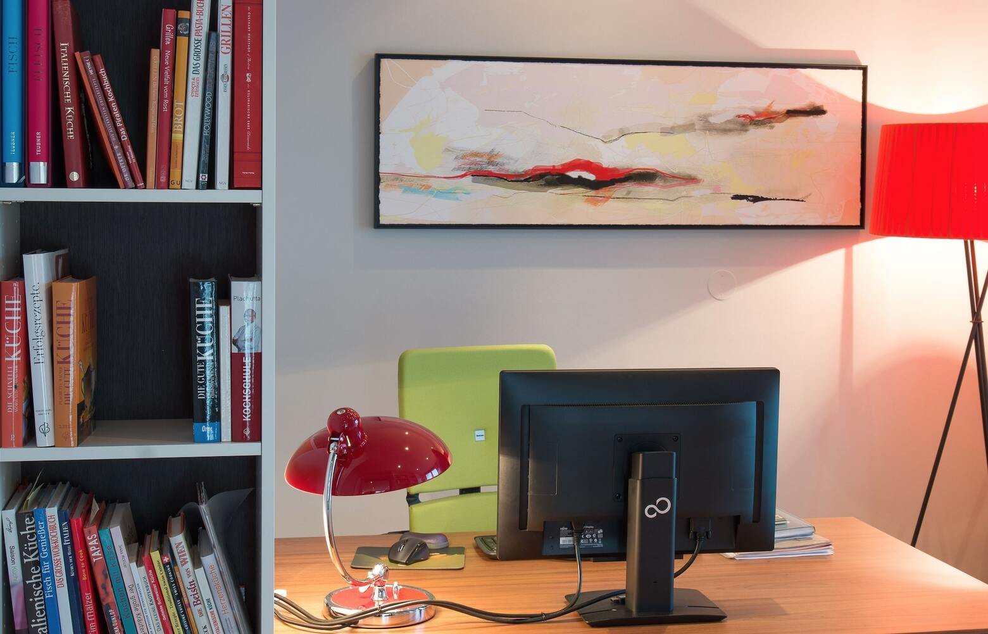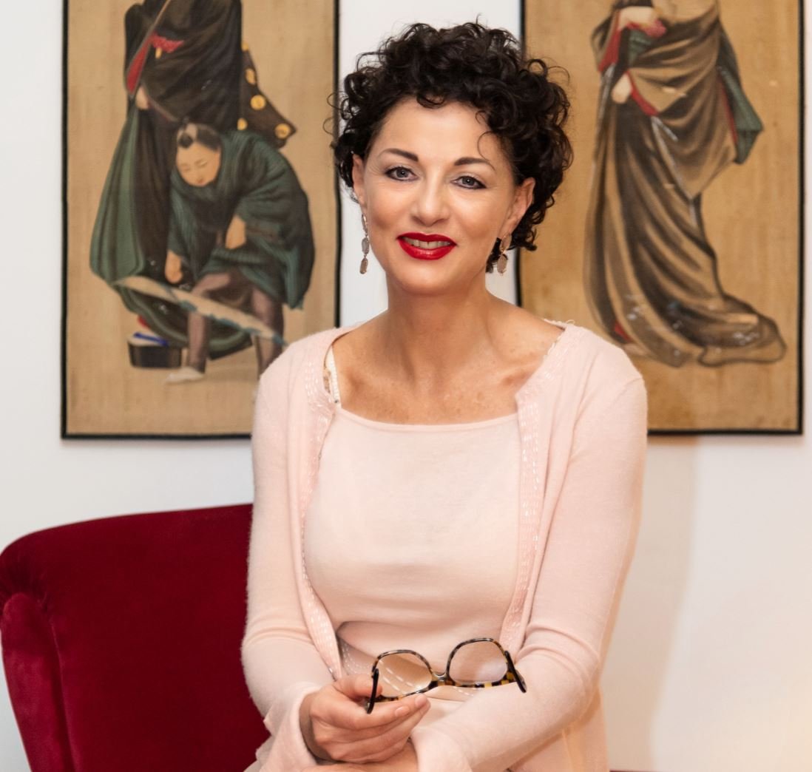Apartment 1190
Apartment 1190 Vienna - Interior design with a focus on storage space and home office
The 102 m² apartment from the 1990s was completely modernized by interior designer Elke Altenberger. The aim was to create timeless style, more storage space and a separate home office area - without losing the spaciousness of the rooms. The result is a functional, homely and stylish city apartment in Vienna.
Interior design apartment 1190 Vienna - more space through clear structure
As part of a complete redesign, Elke Altenberger took on the entire planning and implementation for this 102 m² city apartment in the 19th district. The aim was to replace the typical design of the 1990s and create a modern, stylish and, above all, functional home for the two-person household.
One particular challenge was the desire for an integrated home office - without overloading the living area. By rearranging the room structure, living, eating and cooking were harmoniously combined in a central area, while work can be concentrated in a separate room.
The foyer has become a charming transition point that can be separated by sliding doors if desired. The focus on clever storage space - through built-in solutions and custom-made furniture - not only ensures order, but also enhances the visual expanse of the apartment.
A successful example of interior design in Vienna that combines aesthetics, functionality and quality of life - in a clear style and with great attention to detail.
Design meets lifestyle.
Whether it's your first apartment, a stylish retreat or a creative city loft - we develop interior concepts that are modern, functional and distinctive.
Reduced, bold, to the point: interior design for a living environment with character.
📞 0664 38 21 020
✉️ [email protected]
🟫 Discuss project now

